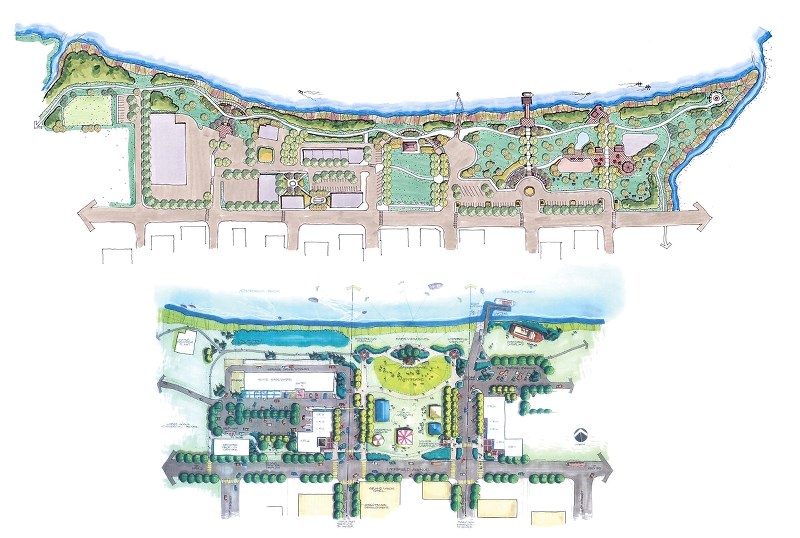Twenty years after the original riverfront plan was unveiled to the community, Athabasca's Riverfront Design Review Committee invited residents to see its new plans for the project's next phase.
Twenty years after the original riverfront plan was unveiled to the community, Athabasca's Riverfront Design Review Committee invited residents to see its new plans for the project's next phase.
About 30 people gathered in the Athabasca Train Station on Nov. 9 for an open house, where the committee unveiled the first draft of its new Riverfront Park Concept Plan.
The plan will provide an outline for future design elements of the site as well as cost estimates that can be used for investment planning over 10 years.
At the beginning of the evening, attendees were given an opportunity to speak with members of the committee as well as the landscape architects who consulted with the committee in the design process.
“It's an opportunity for the community to see what we're up to, ” said Ted Muller, a landscape architect from EDA Collaborative, the company that put the plan together.
Muller worked on the original riverfront redesign, and was brought back on board to help push the development into its next phase. He was at the open house with Daniel Jackson - another EDA Collaborative architect - explaining different pieces of the proposal.
“It's always nice to hear feedback from the residents. They're the ones who are going to use the riverfront, and they know what the issues are, ” said Jackson. “It also helps to build buy-in into the process. ”
After community members had an opportunity to ask questions, Jackson gave a presentation on the ideas behind the new design.
Jackson outlined four main goals the committee had for the new riverfront park, and described how inspiration for some of the ideas came from other waterfront communities.
The first goal was using a combination of selective clearing, a floating dock and lookouts along the riverfront to connect the park to the Athabasca River.
The next goal involved connecting the park to Athabasca's downtown through the use of street tree planting, entrance features and improving the landscape of the existing parking lot.
Jackson also discussed establishing a brand for the park that would connect it to the town's heritage and its community. He suggested drawing on pieces of Athabasca's history such as boat-building, and using similar rustic materials throughout the park to create a consistent theme.
Finally, Jackson said that the new park had potential to be an all-seasons destination, providing winter activities such as a skating rink or a skating trail to make it a place where families would want to go year-round.
At the end of the presentation, Jackson answered questions and took suggestions about the proposal.
Some of the audience members asked what could be done to increase safety if the area was going to be developed for more frequent community use.
Janice Pitman is an Athabasca resident who attended the open house. She said that trying to cross the street with the grandkids is dangerous, as Highway 2 runs in front of the river with no speed reduction.
“It's the speed of the traffic and congestion, ” she said. “It would help if we had a slow playground area. ”
Other issues that arose included the fact that too many trees might hide the river or reduce access to the boat launch, and that although lighting in the park was important for safety, it should not overpower the sky with light pollution.
There was also discussion about engaging the business community to make the entire downtown section one cohesive unit.
“Some of the branding stuff, I can see that moving across the street to the city, ” said Chamber of Commerce secretary Noel Major, who attended the open house. “The thing I like is that there is potential to get all sorts of groups involved in different parts of the process. ”
After audience members voiced their concerns and offered feedback on the new plans, Jackson finished his presentation and stayed for a few minutes to answer any further questions one-on-one.
He felt the presentation went well, commenting that the question-and-answer period allowed him to get feedback on things he may not have considered otherwise, but were important to residents.
He said that the proposed plans would be refined based on the comments and criticisms received during the open house, and presented again to the committee for further review.
A revised plan will then be presented to council. Jackson says that EDA plans to have a new version ready before the end of the year.
The town put the presentation online as well as comment cards at www.athabasca.ca/content/athabasca-riverfront-concept-plan and is asking that any one with comments or suggestions fill out a comment card.
